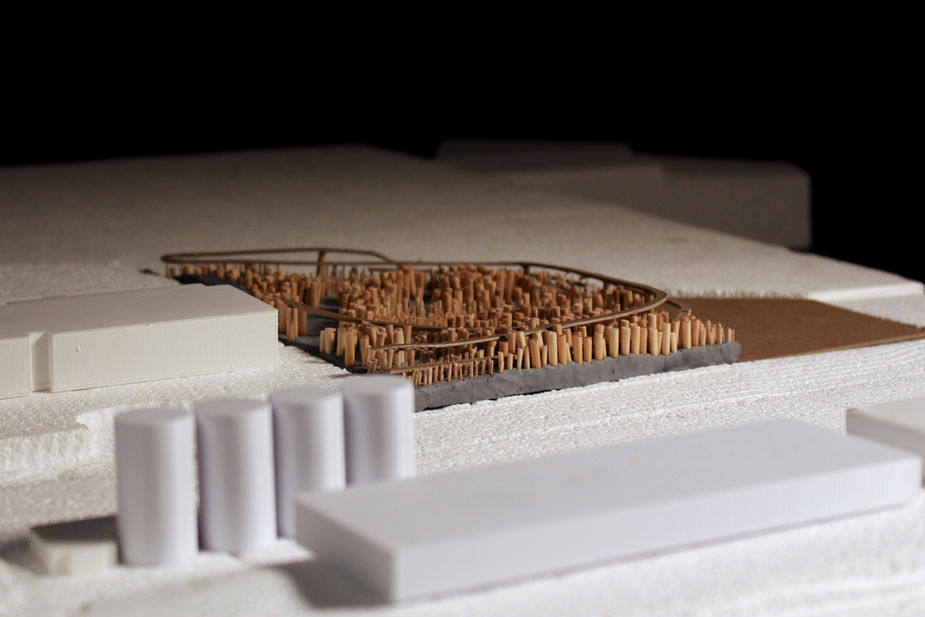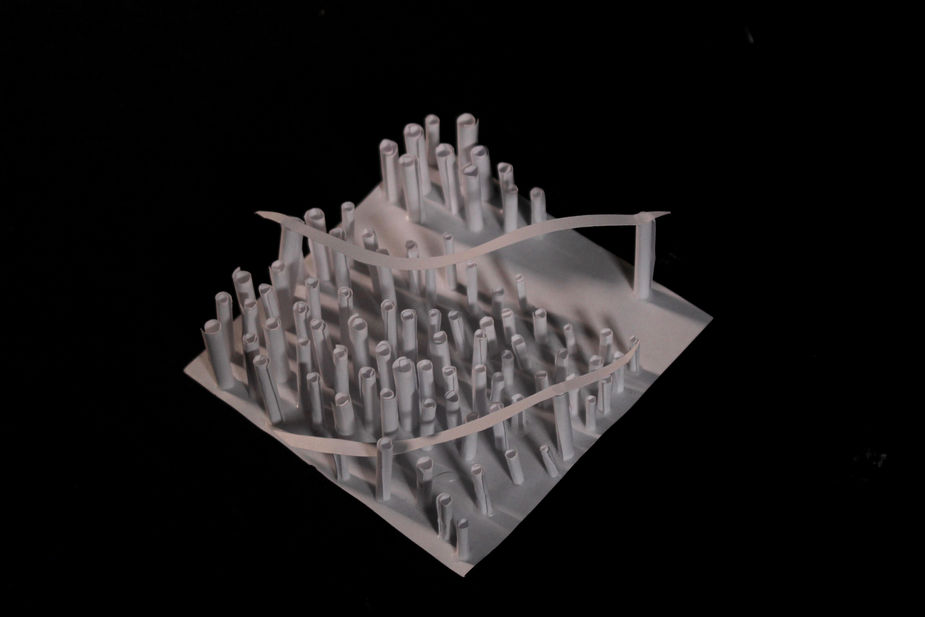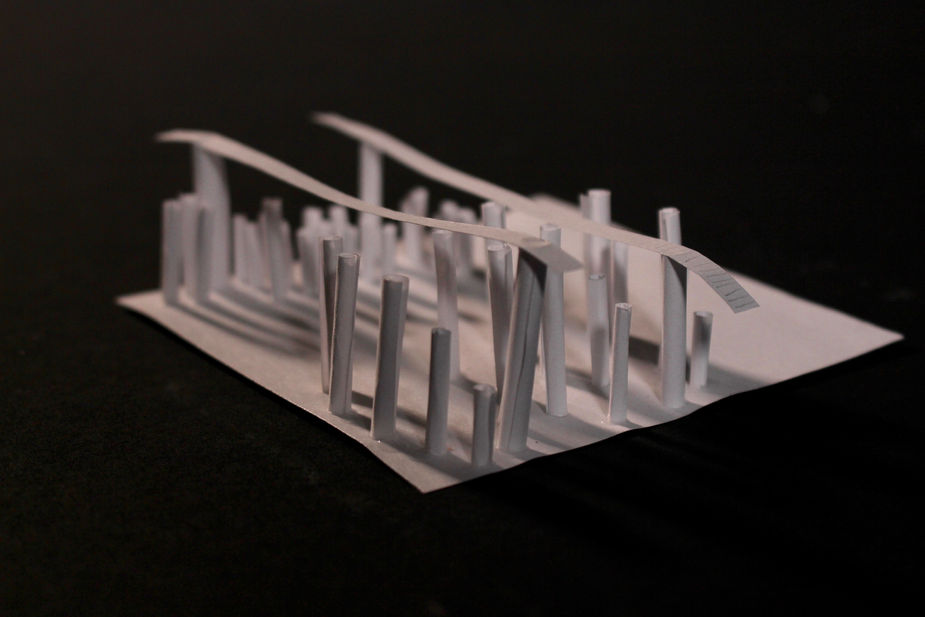Design Discovery 2018
The following projects were created at the Harvard GSD when I attended Design Discovery for landscape architecture in summer 2018. Spatial awareness, the changing of time, and other environmental factors are considered in each design.
Seaport Tidal Field
Seaport Tidal Field is a design intervention responding to the (post-) industrial tidal seashore in Boston’s Seaport. I was asked to create repetitions of a geometry that I found at the site to respond to tidal and climatic changes.
Most public parks are filled with planned plantings, while spontaneous vegetation is not celebrated, as a result of abandoned and decaying space. At the site, I was drawn to existing wooden pillars, propping up the infilled land. These wooden pillars represent the history of industry and land expansion in the Boston Harbor, and they also demonstrate the perseverance of natural forces - like the power of the ocean and living materials to change them over time. I observed that as the wooden pillars age, they start to lean and rot, a sign of decay, but also of biological growth.
I repeated the unit of wooden pillars and the corresponding ideas of growth and decay to give intentional space for spontaneous vegetation. Channels of open water weave through the field, allowing for kayaks and sea animals to move through the space. As the tide comes in and out and goes up and down, different areas are exposed and covered. The paths also interact with the daily motion of the tides and the history of the site by following the historic tracks of a railroad at this abandoned shipping warehouse. Some of the paths float on the water so that they move up and down with the tides, rising and falling along the wooden pillars and allowing the pedestrian to interact with the spontaneous marine life at different times of the day.
Shade Path
Shade Path is an abstract response to my observations of movement, shadow, and tree placement in a 1/4 mile quadrant, which included the Cambridge Common.
I started this project walking through the Cambridge Common, measuring on the path where the shade extended, where the trees were placed, and where people tended to be. Through notational drawings I graphed my perception of how the shade changed during the day. The abstraction of my analysis led to my design of a contoured hillscape. My design exaggerates and emphasizes these contour lines in a walkable and playful path. The shade provided by the trees that are planted on the high points emphasizes the areas that are most often shaded over the course of the day, and as the trees grow, more shadows will be added underneath them and over more of the contours.
Green Ramp Park
At this site, in between MIT and Central Square in Cambridge, a couple long blocks of light industrial buildings and parking lots separate a middle/low income residential area from pharmaceutical/technology companies and institutions and more expensive businesses. While it is good to have a diversity of people near to each other, the “dead zone” of the industrial blocks is causing social fragmentation of the area. The history of this part of Cambridge is closely tied to industry, including a candy factory at the site, and my design intervention adds a layer to this palimpsest.
My design creates a series of rooftop parks and ecological bridges to bring greenery to the area and connect people on either side of the blocks. Multiple ramps and staircases bring people up to the rooftops of the industrial buildings. Each section has a different intended function, but because every section is connected, the uses blend together. Adding greenery to the rooftops keeps and enhances the industrial feel and history of the city while connecting the people who live and work there.














